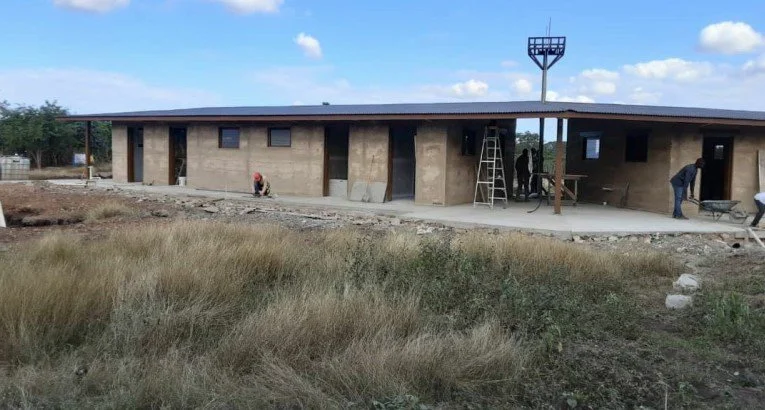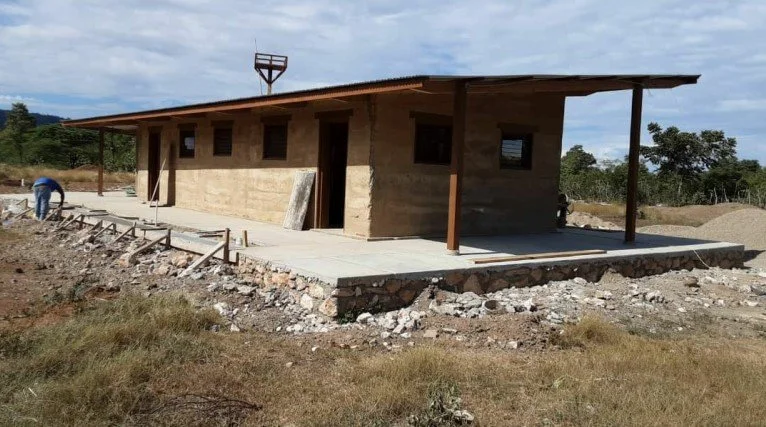Dec 2022 and Jan 2023
Despite external delays the project continues due to the perseverance of Ninotte and the RWE staff. Enjoy the photos below.


Photo 1: Window and door frames were painted during this period.

Photo 2: Framing for interior walls is a combination of light gauge steel and wood stud.

Photo 3: Interior wall framing.

Photo 4: 100 Amp Panel with breakers installed within interior wall of the laundry room area.

Photo 5: Interior concrete walls with primer and 1-coat of off-white paint. 2nd coat to follow.

Photo 6: Drywall panels installed and tape/mud work is on-going.

Photo 7: Formwork for walkway concrete.

Photo 8: Installation for walkway concrete.

Photo 9: Walkway concrete is complete. Space for plants is provided.

Photo 10: Concrete walkway in the rear of the building is complete.

Photo 11: Additional concrete cap added along masonry perimeter wall as well. Space for plants provided along walkway. Plantings to provide shade, and reduce impact of dust and driving rain.

Photo 12: The doors are on-site.

Photo 13: Finishing the masonry wall concrete cap.

Photo 14: Note the plumbing to the water tower is installed. Exterior wall touch-up on-going.

Photo 15: Same comment as 14.

Photo 16: Completed wall touch-up in this section. Concrete walkway and cap complete.
